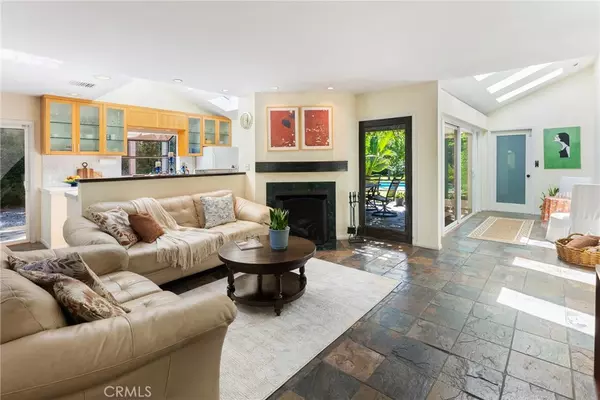2 Beds
1 Bath
1,065 SqFt
2 Beds
1 Bath
1,065 SqFt
OPEN HOUSE
Tue Aug 05, 11:00pm - 2:00pm
Key Details
Property Type Single Family Home
Sub Type Single Family Residence
Listing Status Active
Purchase Type For Sale
Square Footage 1,065 sqft
Price per Sqft $1,112
MLS Listing ID SR25172802
Bedrooms 2
Full Baths 1
HOA Y/N No
Year Built 1948
Lot Size 9,387 Sqft
Lot Dimensions Public Records
Property Sub-Type Single Family Residence
Property Description
Location
State CA
County Los Angeles
Area So - Sherman Oaks
Zoning LAR1
Rooms
Main Level Bedrooms 2
Interior
Interior Features Open Floorplan, Recessed Lighting, All Bedrooms Down, Bedroom on Main Level
Heating Central
Cooling Central Air
Flooring Stone
Fireplaces Type Decorative, See Remarks
Inclusions All appliances
Fireplace Yes
Appliance Dishwasher, Gas Range, Gas Water Heater, Refrigerator, Water Purifier, Dryer, Washer
Laundry In Garage
Exterior
Exterior Feature Rain Gutters
Parking Features Driveway Up Slope From Street, Garage, Garage Door Opener, Garage Faces Side
Garage Spaces 2.0
Garage Description 2.0
Fence Stucco Wall, Wood
Pool Filtered, In Ground, Private
Community Features Curbs, Valley
Utilities Available Electricity Connected, Natural Gas Connected, Water Connected
View Y/N Yes
View Pool
Roof Type Composition
Accessibility Safe Emergency Egress from Home, Parking
Porch Covered, Front Porch, Patio, Stone
Total Parking Spaces 4
Private Pool Yes
Building
Lot Description Back Yard, Corner Lot, Drip Irrigation/Bubblers, Front Yard, Sprinklers In Rear, Sprinklers In Front, Lawn, Landscaped
Dwelling Type House
Faces East
Story 1
Entry Level One
Foundation Slab
Sewer Unknown
Water Public
Architectural Style Contemporary, Modern
Level or Stories One
New Construction No
Schools
Elementary Schools Chandler
Middle Schools Van Nuys
High Schools Van Nuys
School District Los Angeles Unified
Others
Senior Community No
Tax ID 2245022008
Security Features Carbon Monoxide Detector(s),Smoke Detector(s)
Acceptable Financing Cash, Cash to New Loan, Conventional
Green/Energy Cert Solar
Listing Terms Cash, Cash to New Loan, Conventional
Special Listing Condition Standard

GET MORE INFORMATION
Partner | Lic# 01222700







